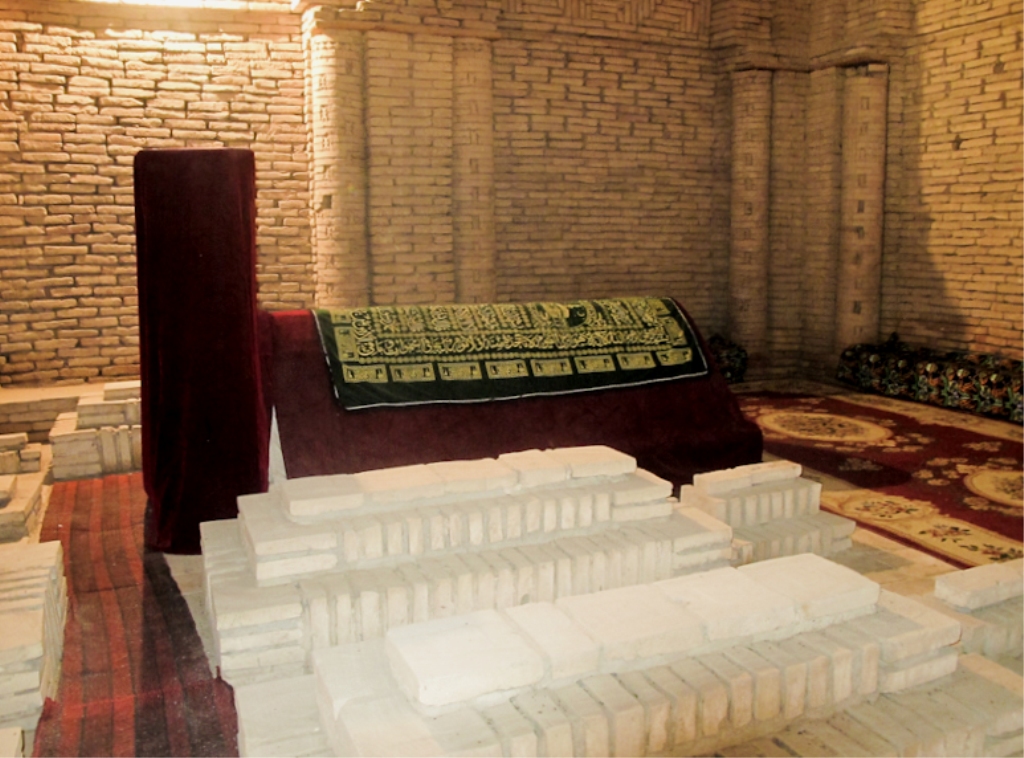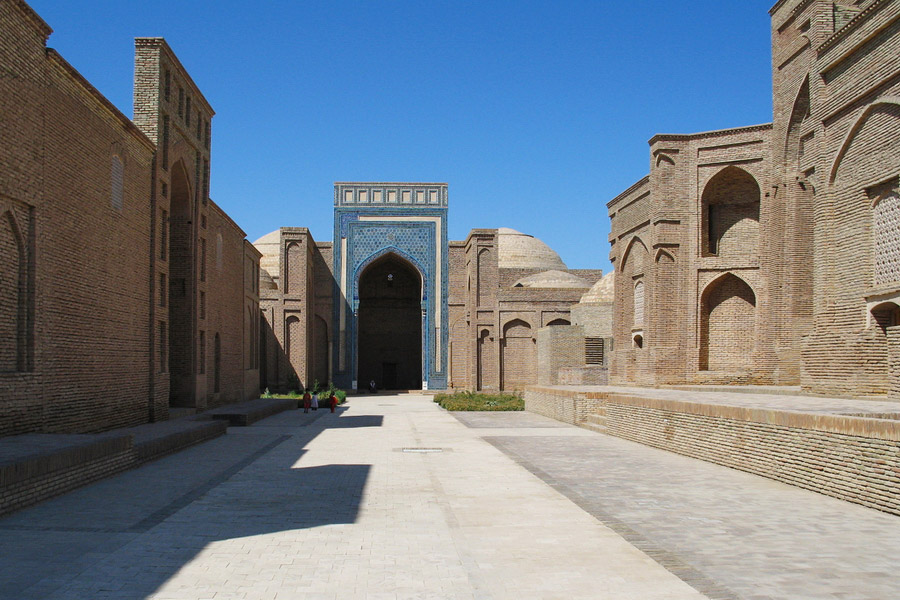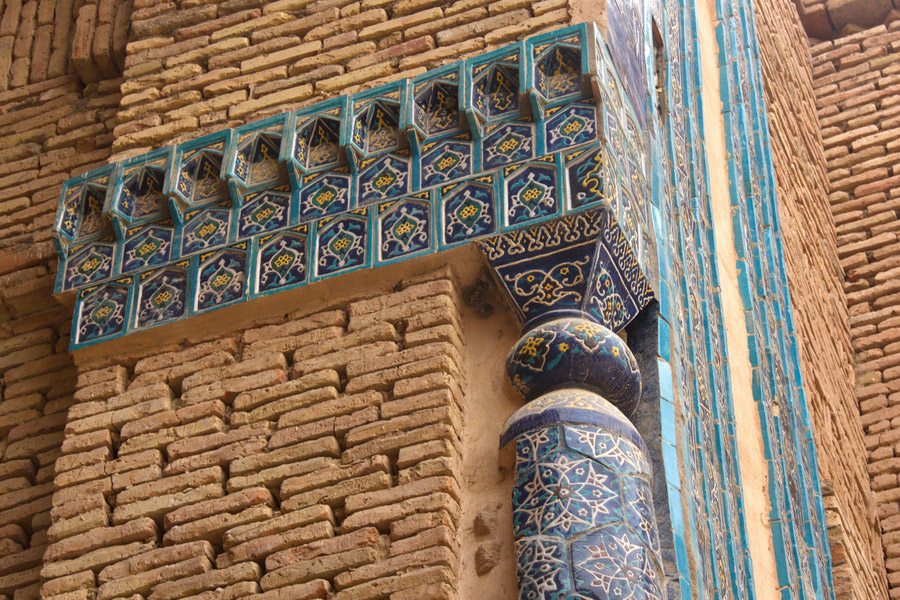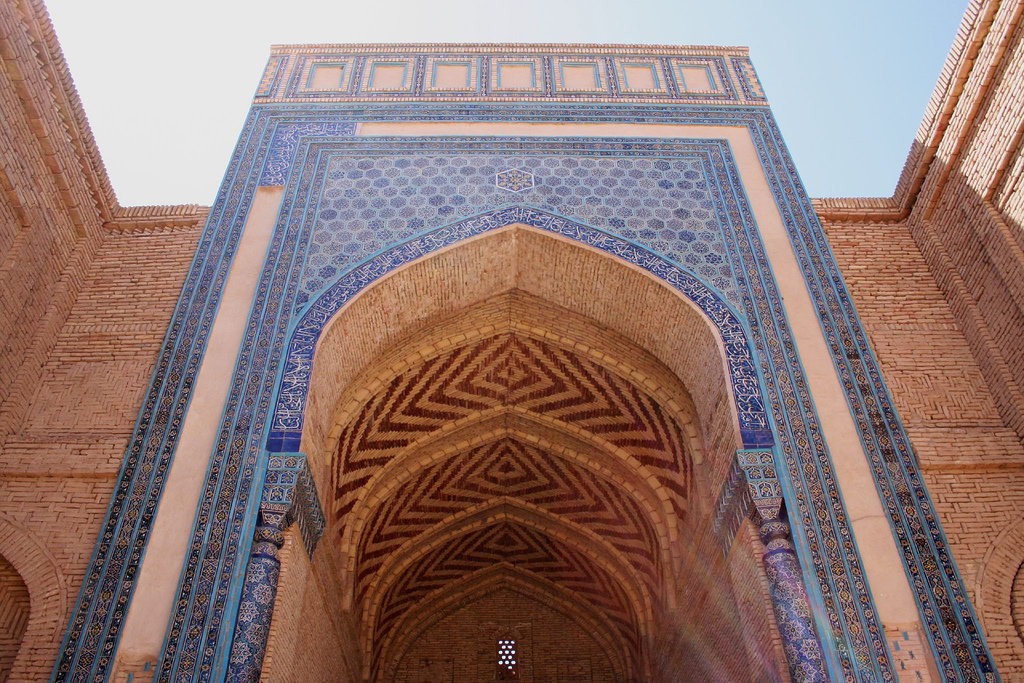The cult-memorial complex of Sultan Saodat was developed during the period of XI-XVII c. at the graves of the Termez sayyids. It had a number of cult structures added at different times: mausoleums, mosques and hanagoh, built on the perimeter of an elongated courtyard with a combination of integral and short compositions.
The most ancient part was a three-part frontal opening the southwest part of the complex to the courtyard side. Here are located two large one- chambered, square-domed mausoleums. They arc joined with an aperture terrace with a mihrab placed between them, which was used as a funeral prayer niosque. Researchers have dated this ancient group to the XI-XII c. (52) or the middle of XI c.
In the XV c., to the eastern facade of the mausoleum there was built a one-chambered square room with about 6m. side. Further, the composition of the ensemble was developed along the line of the west-east wall by the erection of new construction on the elongated sides of the courtyard. Almost all of them repeated the idea of the ancient group of the build-versions, that is to say, three-stage with an open terrace in the centre of the opened frontal facade. These were groups of mausoleums built in different sizes and at a different time from the north and south sides of the corner yard in the XVI-XVII c. From the west part of the courtyard there was a portal entrance.
The magnificent ensemble was distinguished for its ancient group of mausoleums, homogenous in composition and decor though built in different style.








