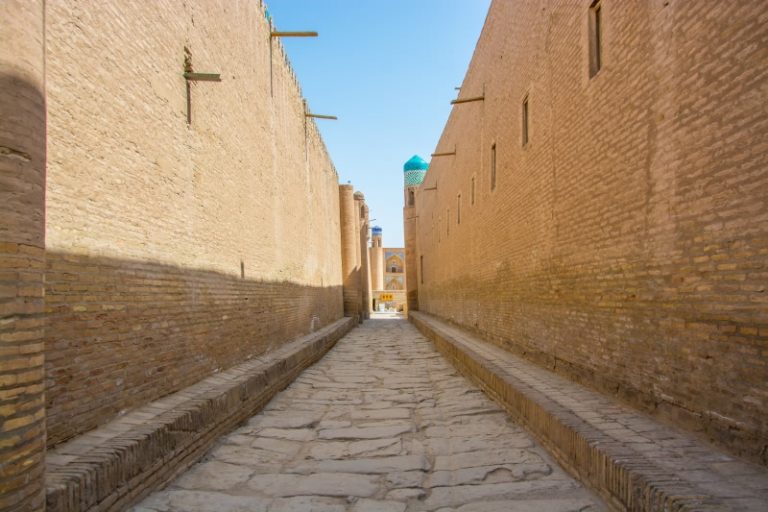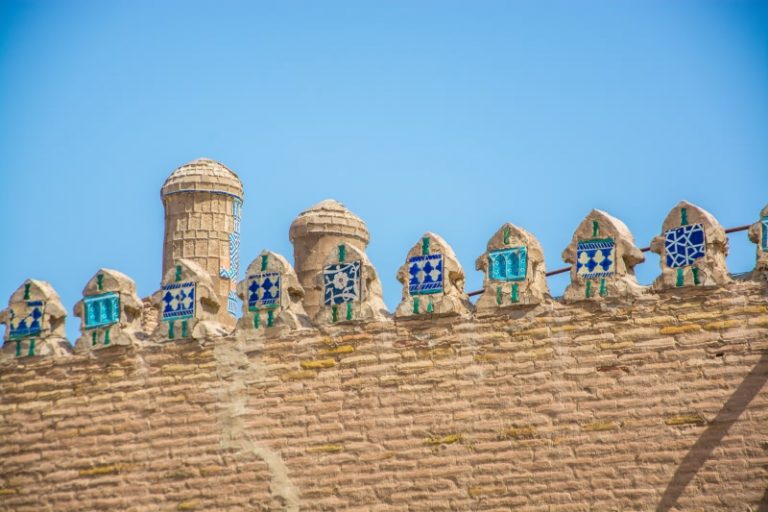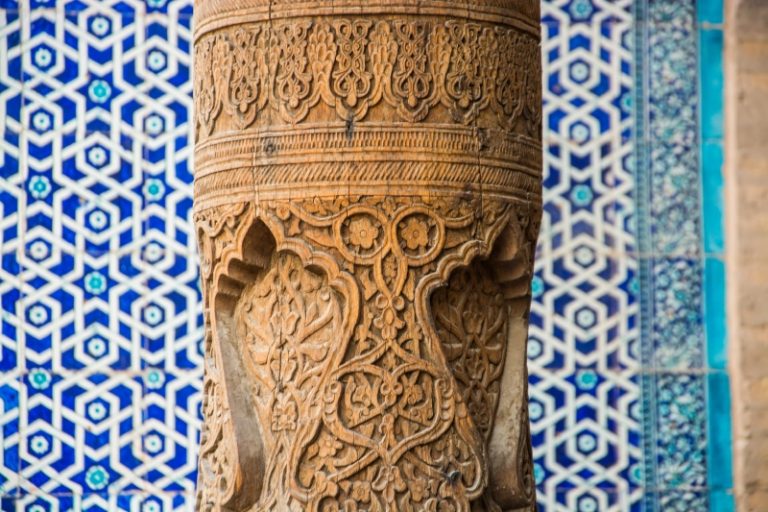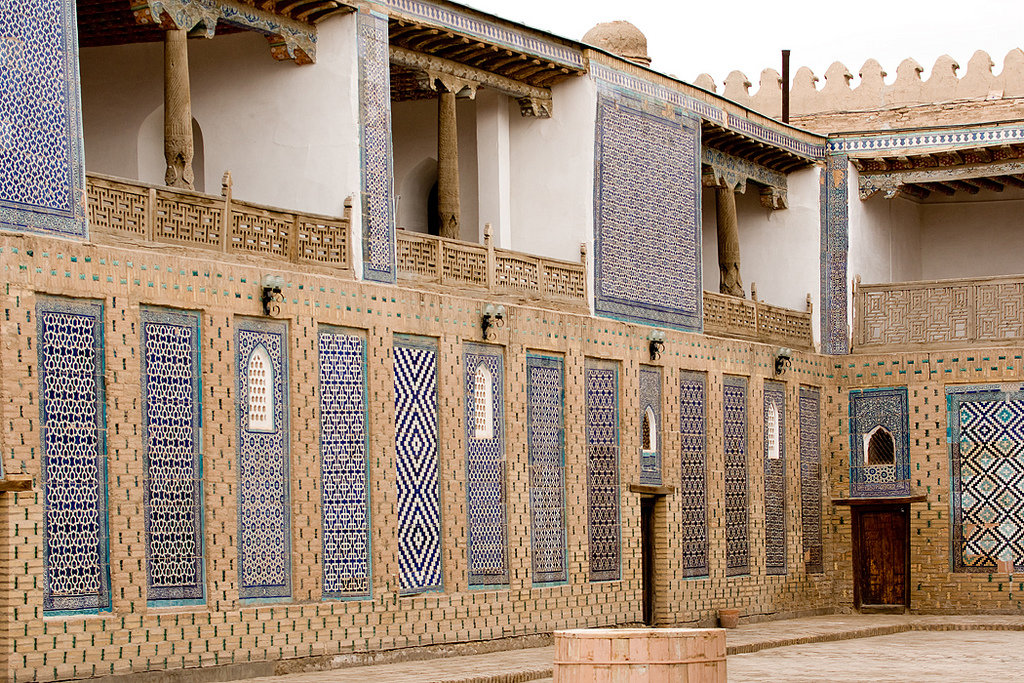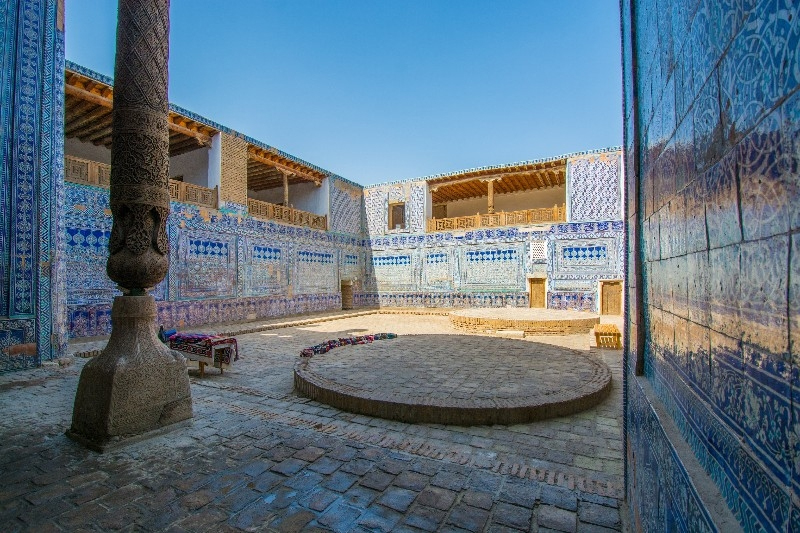In the time of Allakuli-khan (1825-1842) the political, public and trading center of Khiva moved to the east part of lchan-Qala. Here, at Palvan-darvaza gates there was constructed a new complex: new palace, madrasah, caravanserai and domical market (tim). Allakuli-khan's palace was named Tash-Hauli ("Stone yard"). It looks like a fortress with high walls, towers and fortified gates. Its architecture is based on traditions of Khorezm houses and country villas ("hauli") with closed yards, shady column aivans and loggias.
The palace consists of three parts grouped around the inner yards. The northern part was occupied by khan's harem. The reception room—ishrat-hauli adjoins the last one on the southeast; court office (arz-khana)—on the southwest. In the center of ishrat-hauli there is a round platform for khan's felt yurt. Long labyrinths of dark corridors and rooms connect different parts of the palace. Refined majolica on walls, colored paintings on ceiling, carved columns and doors are bright features of Tash-Hauli decor.

